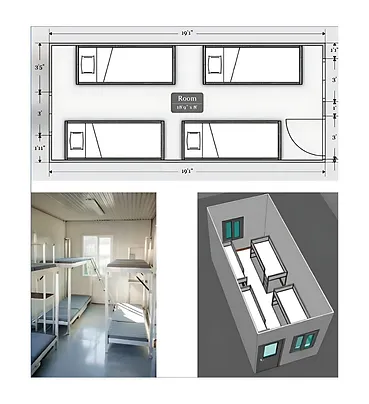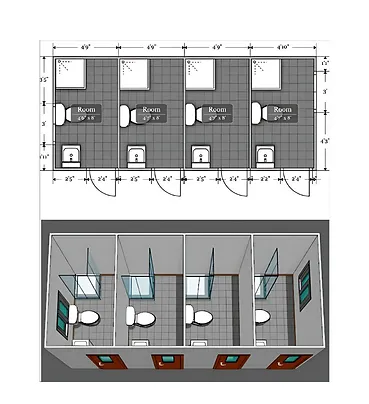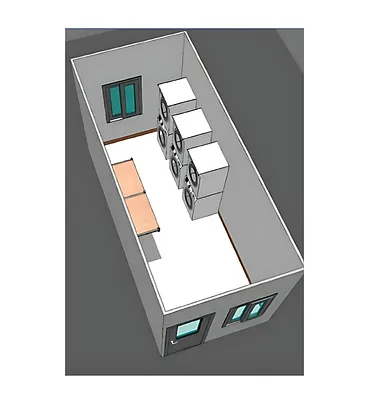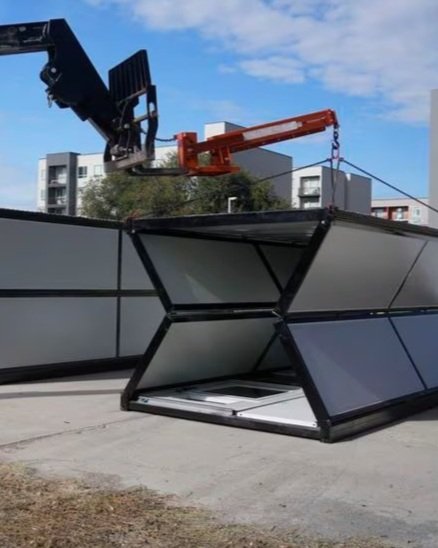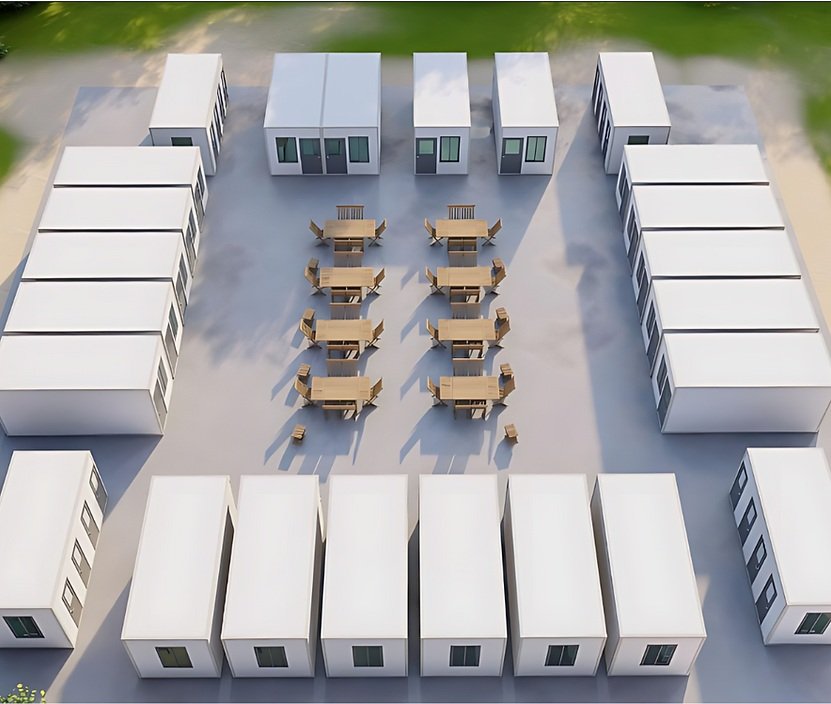
SAFE SHELTER SOLUTIONS
Safe Shelters are flat stacked, shipped then rapidly unfolded, outfitted and connected to services providing life saving shelter and support for all-sized community needs.
SAFE SHELTER PROCESS
-
TRANSPORT & UNFOLD
Due to their unique fold flat design, large quantities of Safe Shelters are able to be shipped to community destinations quickly and for low delivery costs. Once on site, the shelters are easily unfolded into their starting form.
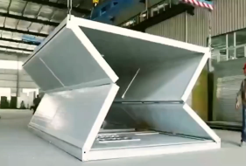
-
SECURE
After unfolding the outer shell and positioning the walls into place, Safe Shelters are safely secured into durable and stable structures using basic fastening techniques and standard tools in an extremely fast and simple process.

-
CUSTOMIZE & CONNECT
Once the basic structures have been unfolded and secured, Safe Shelters can be customized using modular components and furnishings to meet the specific needs of the community and then connected to utility services.
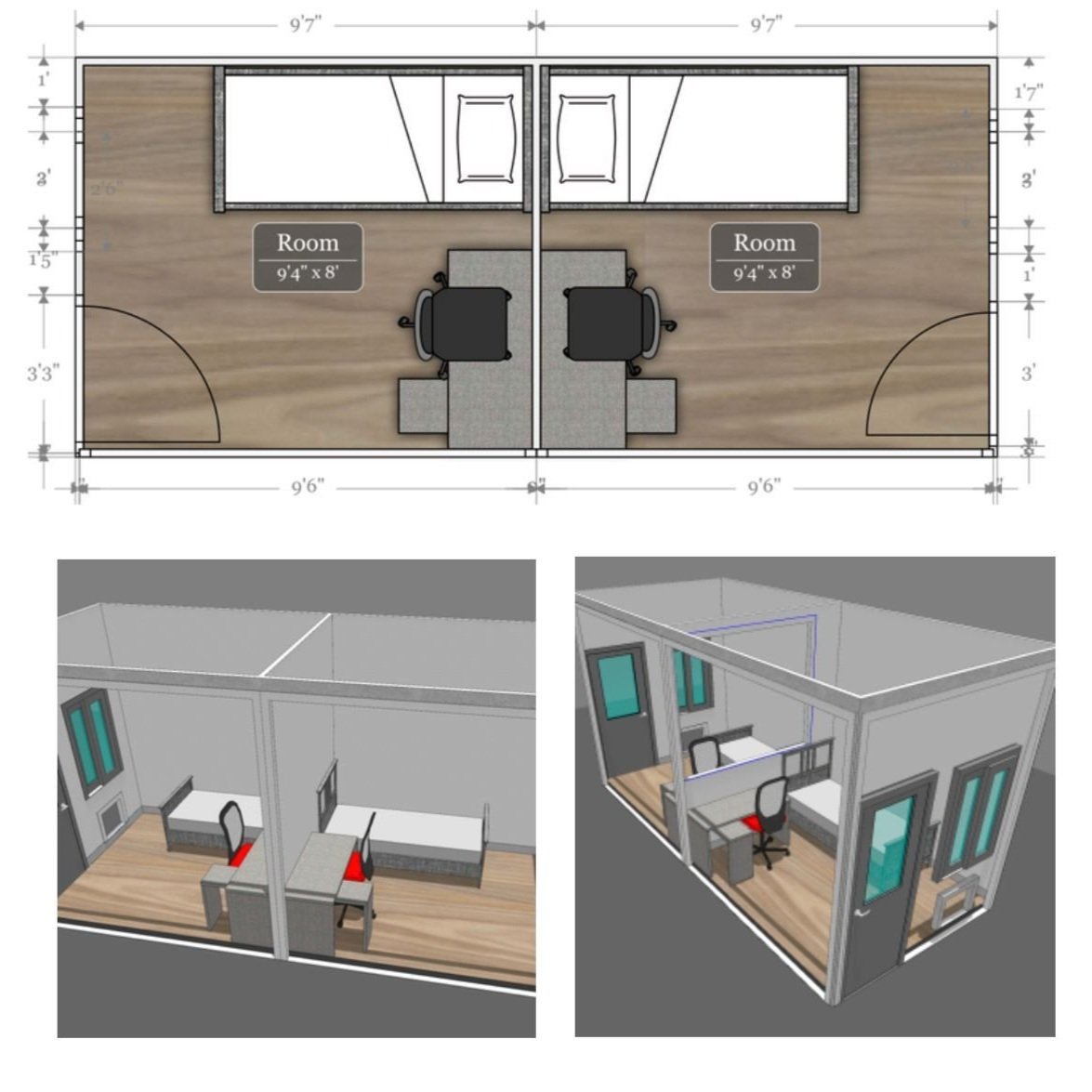
-
INSPECT
After the Safe Shelters are unfolded, secured, customized and connected, the units are immediately ready for inspection. With proper planning and coordination, this can be achieved in unprecedented timeframes.

PURPOSE BUILT
Multiple Occupancy and Floorpan Layouts
Single, Double, Quad, Sleeping Units
Bunkhouses Sleep up to 8
Bathroom and Laundry Only Configurations
Insulated, Mold Resistant, and Fire Retardant
Integrated HVAC, Electrical and Safety
BASE SHELTER
19.5’ X 8.5’ X 8’
Includes:
Entrance Door
Egress Window
Sheet Vinyl Flooring
READY SHELTER
19.5’ X 8.5’ X 8’
Includes:
Entrance Door
Egress Window
Sheet Vinyl Flooring
Wall Mount AC + Heat
Conversion Bunkbed | Table and 2 Bench Module
US-UL Standard Wiring and Outlets
CO2 and Smoke Alarms
Undermount Lighting
DOUBLE SHELTER
19.5’ X 8.5’ X 8’
Includes:
Divider Wall
2X Entrance Doors
2X Egress Windows
Sheet Vinyl Flooring
2X Wall Mount AC + Heat Units
US-UL Standard Wiring and Outlets
CO2 and Smoke Alarms
Undermount Lighting
COMPLETE SHELTER
19.5’ X 8.5’ X 8’
Includes:
Entrance Door
2X Egress Windows
Sheet Vinyl Flooring
Wall Mount AC + Heat
Electrical Breaker
US-UL Standard Wiring and Outlets
CO2 and Smoke Alarms
Undermount Lighting
Hot Water Tank
36” Kitchen Module
Refrigerator
Induction Stove
Sink + Faucet
Spice Rack + Cutting Board
Bathroom Module
Shower
Toilet
Hand Sink
MODULAR OPTIONS
-
FULL BATHROOM
Fully Appointed Shower | Hand Sink | Toilet | Mirror | Towel Rack | Raised Floor for Hookups

-
COMPLETE KITCHEN
Refrigerator | Sink | Induction Stove | Shelving | Cutting Board | Spice Rack | Paper Towel Holder

-
BED + TABLE COMBO
Powder coated steeI single bunk frame that flips up and converts into a table with 2 benches

-
BUNK + TABLE COMBO
Powder coated steeI double bunk frame that flips up and converts into a table with 2 benches
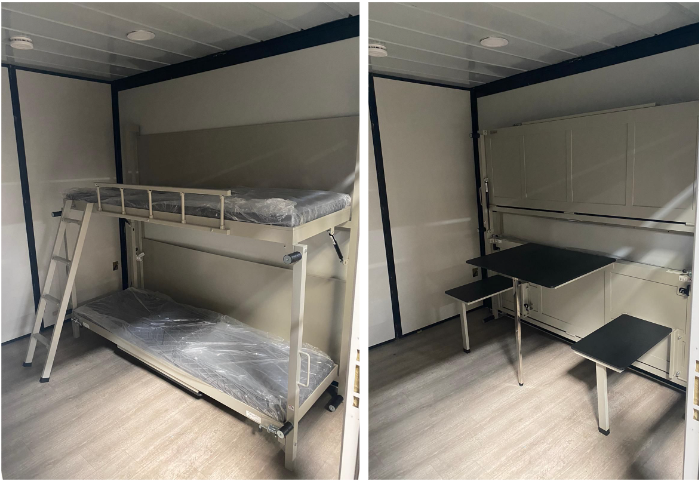
CUSTOM COMMUNITY
Safe Shelter communities can be customized to virtually any available space and requirement. Over 100 people can be sheltered, kept safe and provided for on less than one acre. Dedicated restroom, laundry and kitchen shelters can be implemented at a “camp” level to optimize set up time and utility implementation costs.
Let’s talk about your community needs.
GET MORE INFORMATION
Let’s talk about the sheltering needs of your community. Our Safe Shelter experts will contact you and you’ll have the opportunity to get direct answers to all of your questions.

